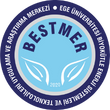Building Infrastructure
It is a two-storey building with a closed area around 4,555 m2
Laboratories
- Thermal Process and Biorefinery Laboratory
- Biochemical Process Laboratory
- Instrumental Analysis Laboratory
- Biochemical Analysis Laboratory
- Pretreatment Laboratory
- Energy Crops Laboratory I-II
- Engine Test Laboratory
- Microbiology Laboratory
- Geographical Information System (GIS) office
- 6 Seminar Room each for apx. 35 people
- Conference room for 140 people
- Fully automated greenhouse (90 m2)
- 2 PV tracking systems (6 kW)
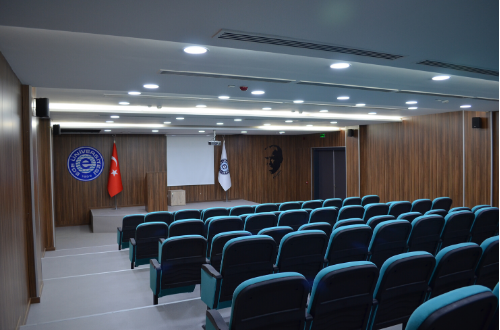
Conference room for 140 people
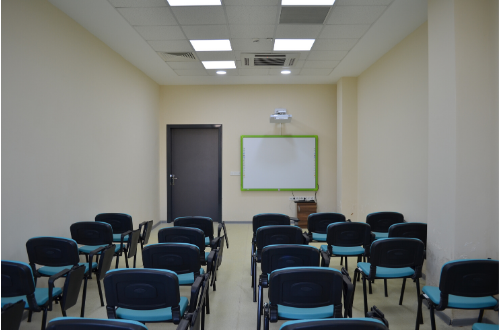
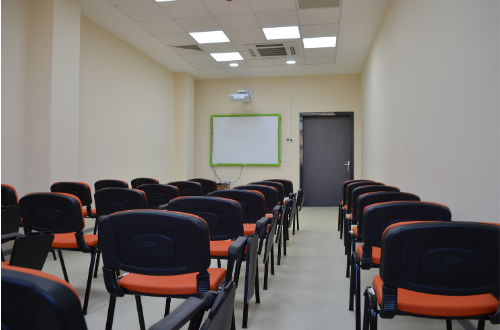
6 Seminar Room each for apx. 35 people
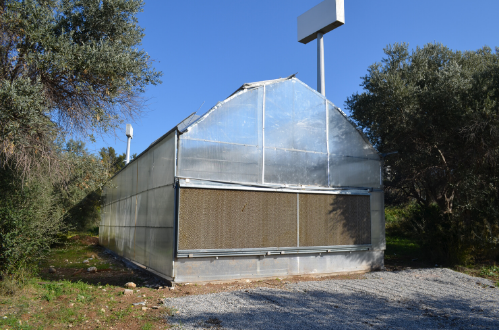
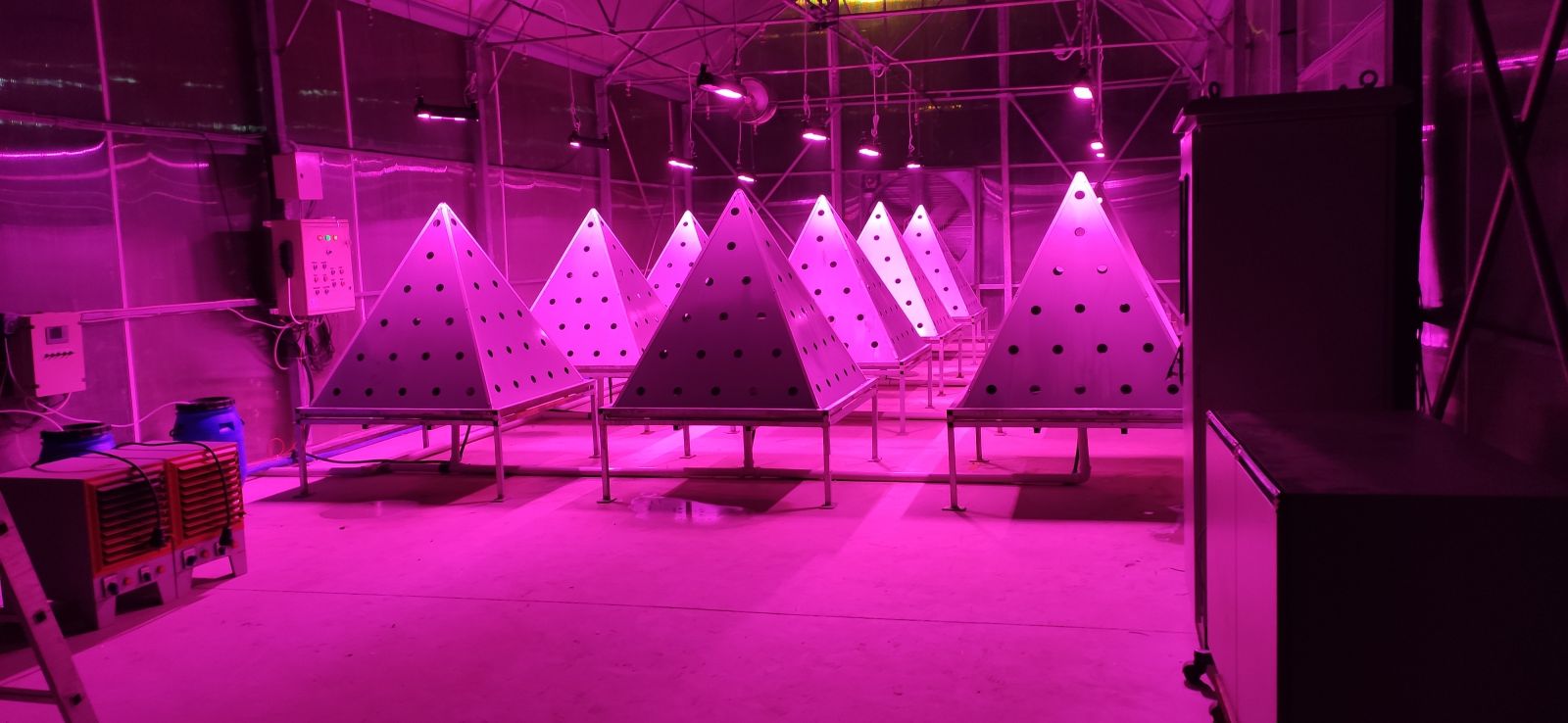
Fully automated greenhouse (90 m2)
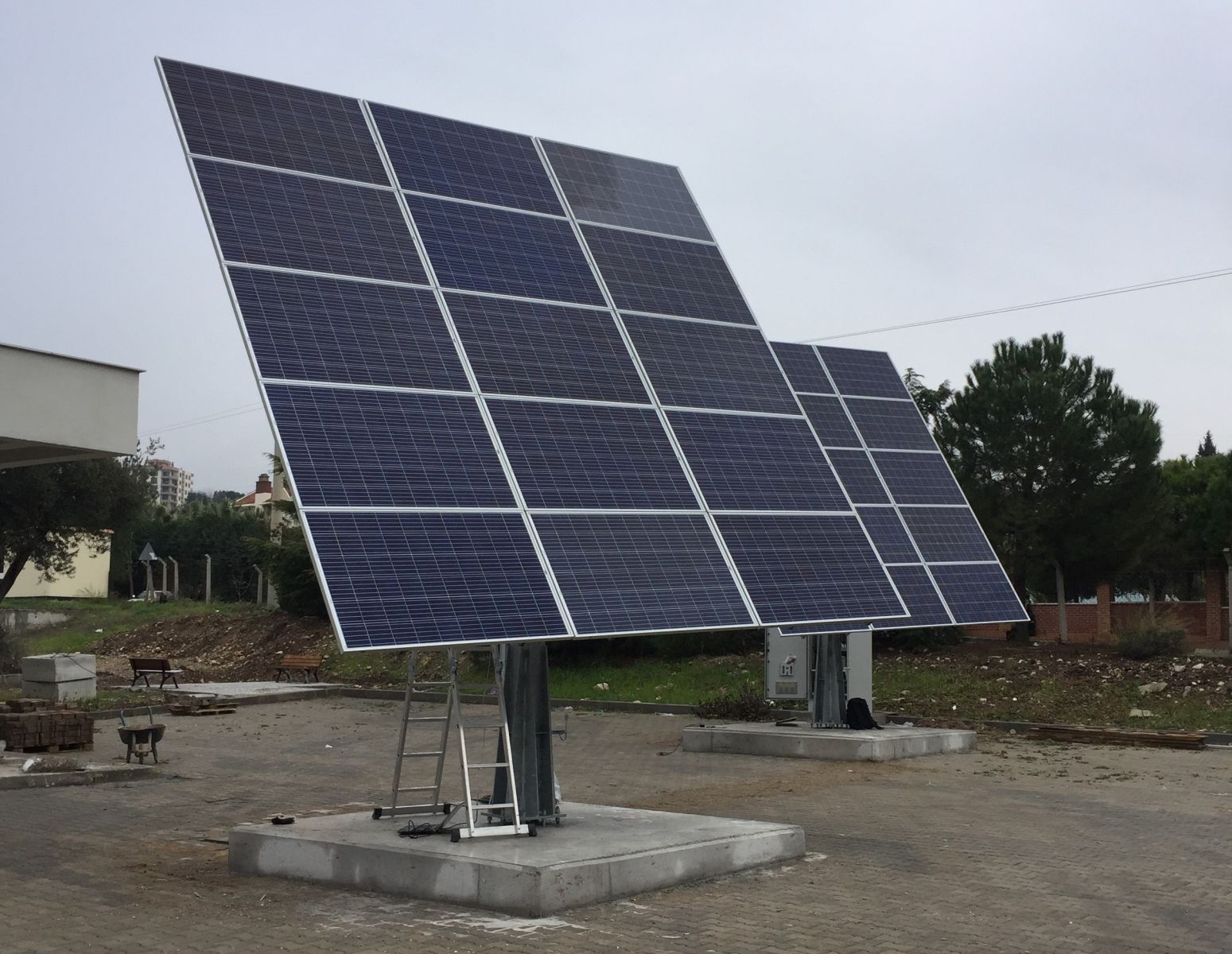
2 PV tracking systems (6 kW)
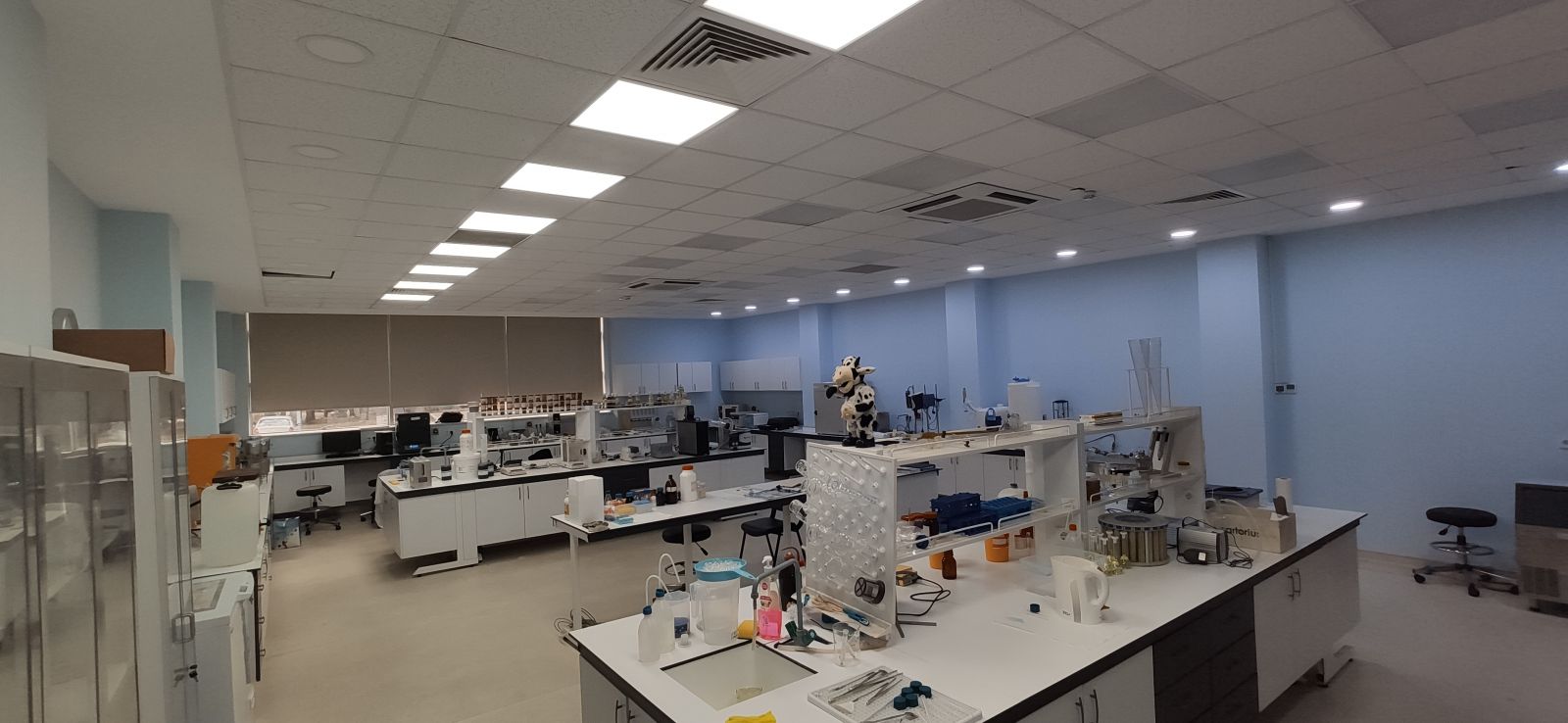
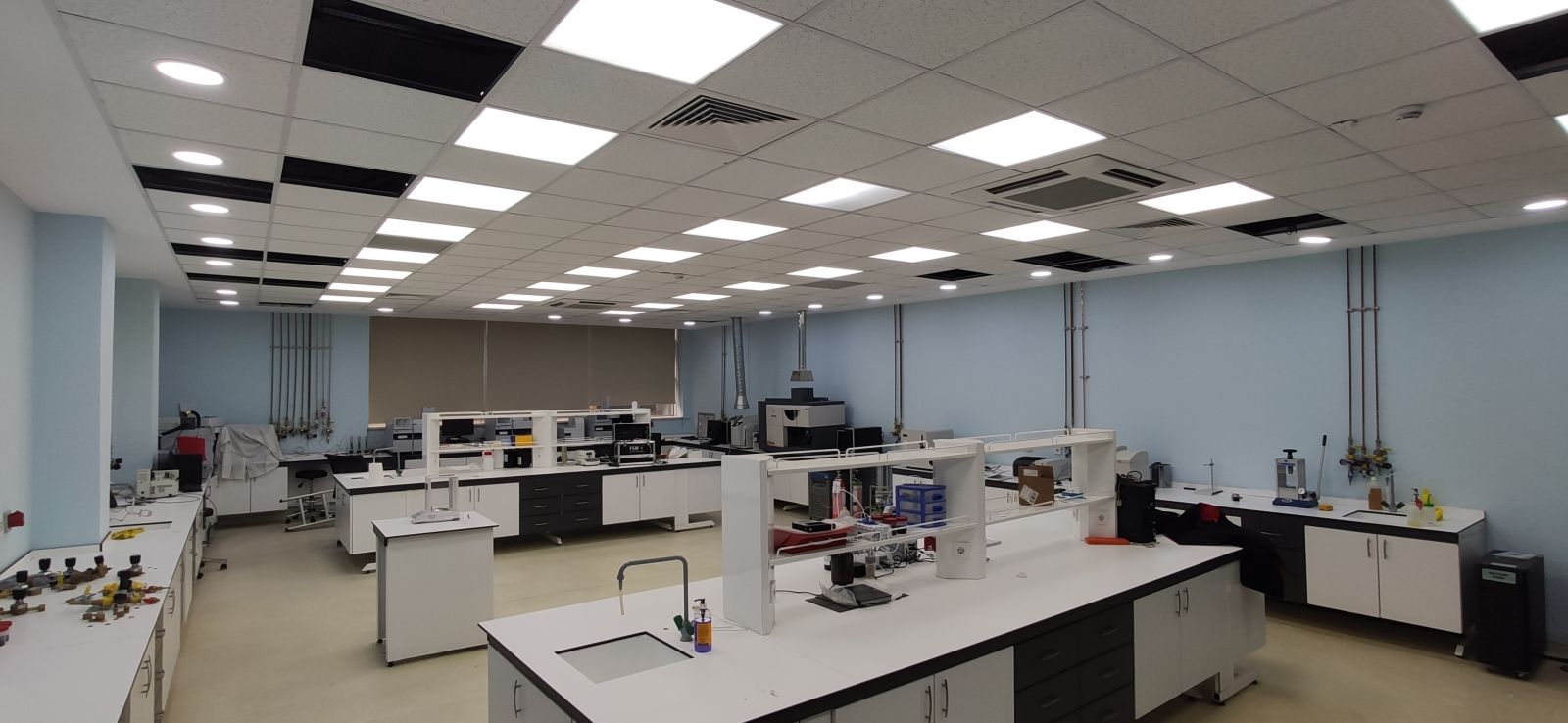
Biochemical Analysis Laboratory Instrumental Analysis Laboratory
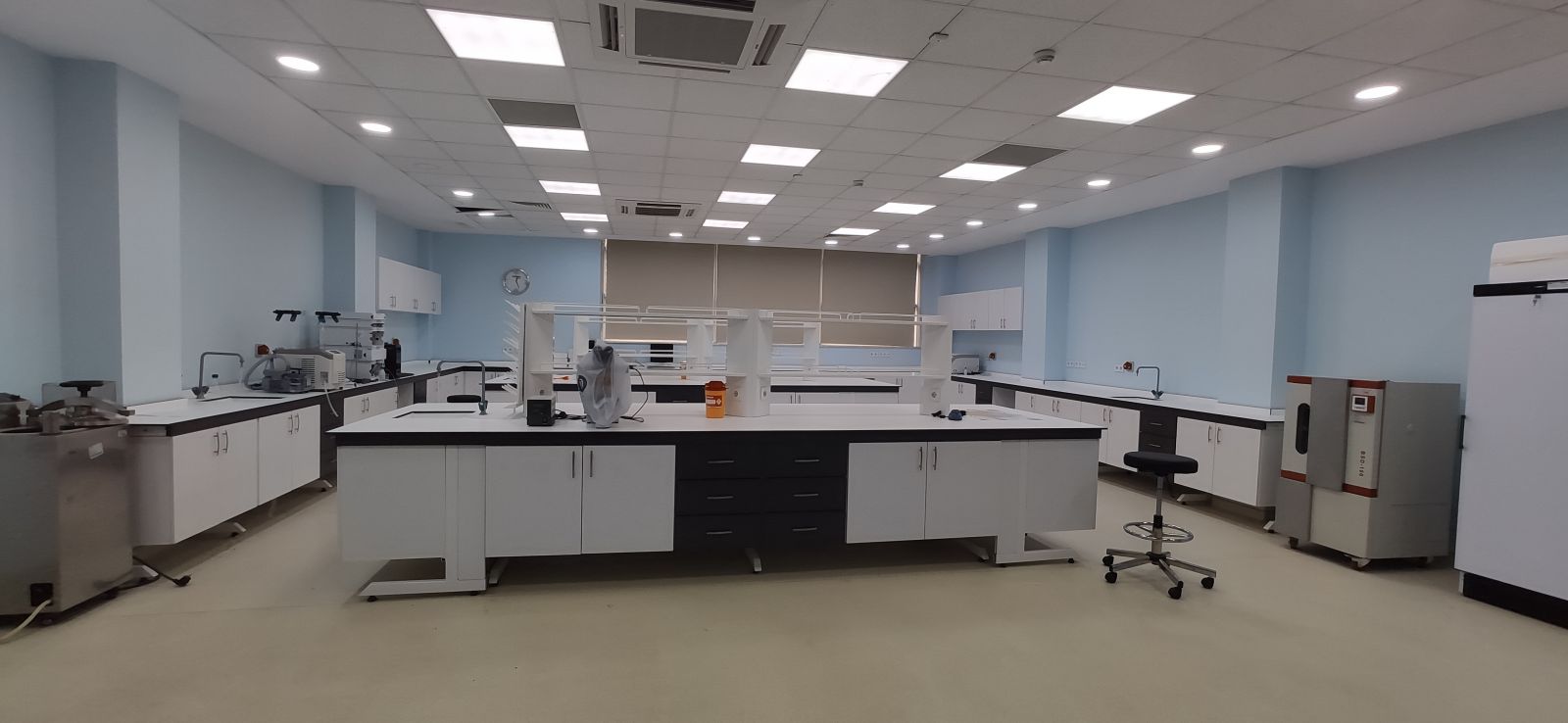
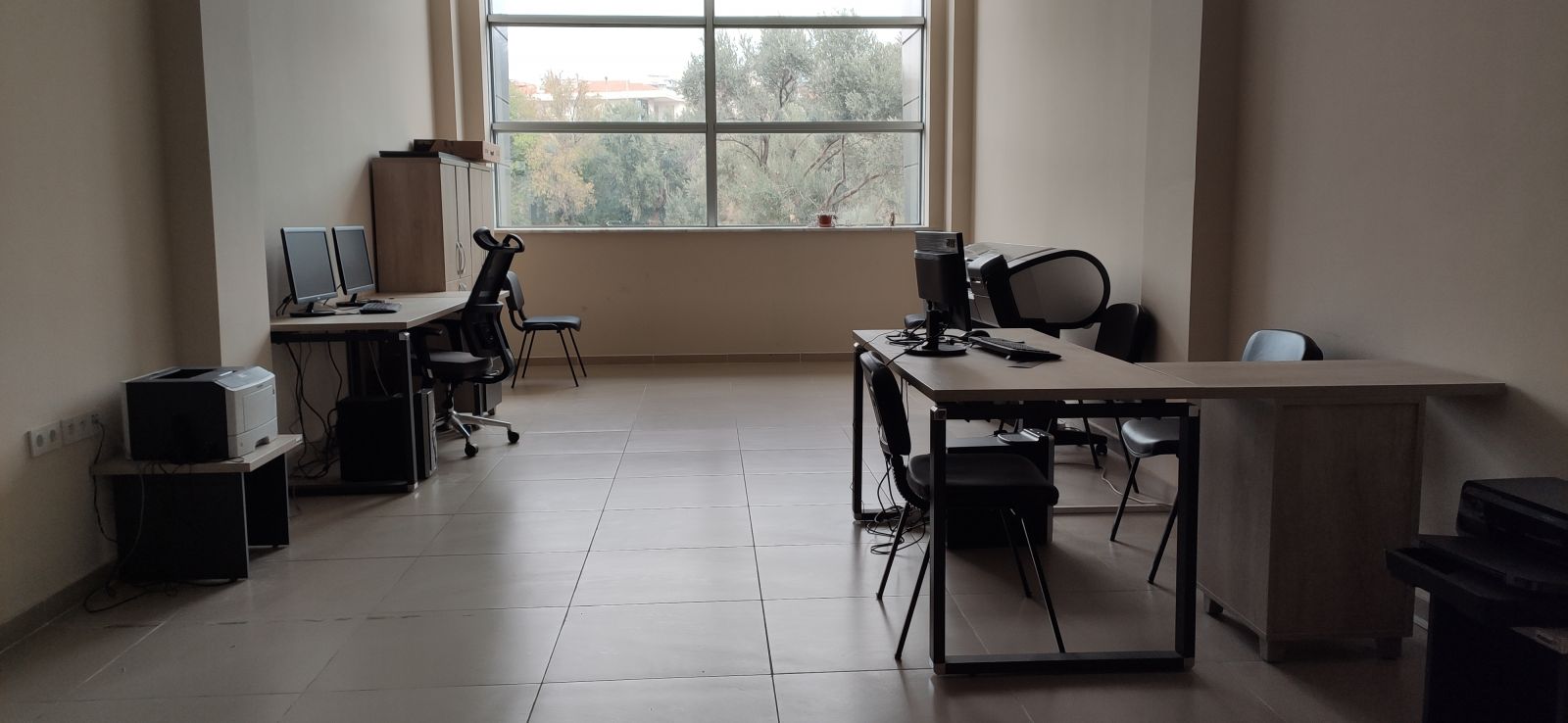
Microbiology Laboratory Geographical Information System (GIS) Office
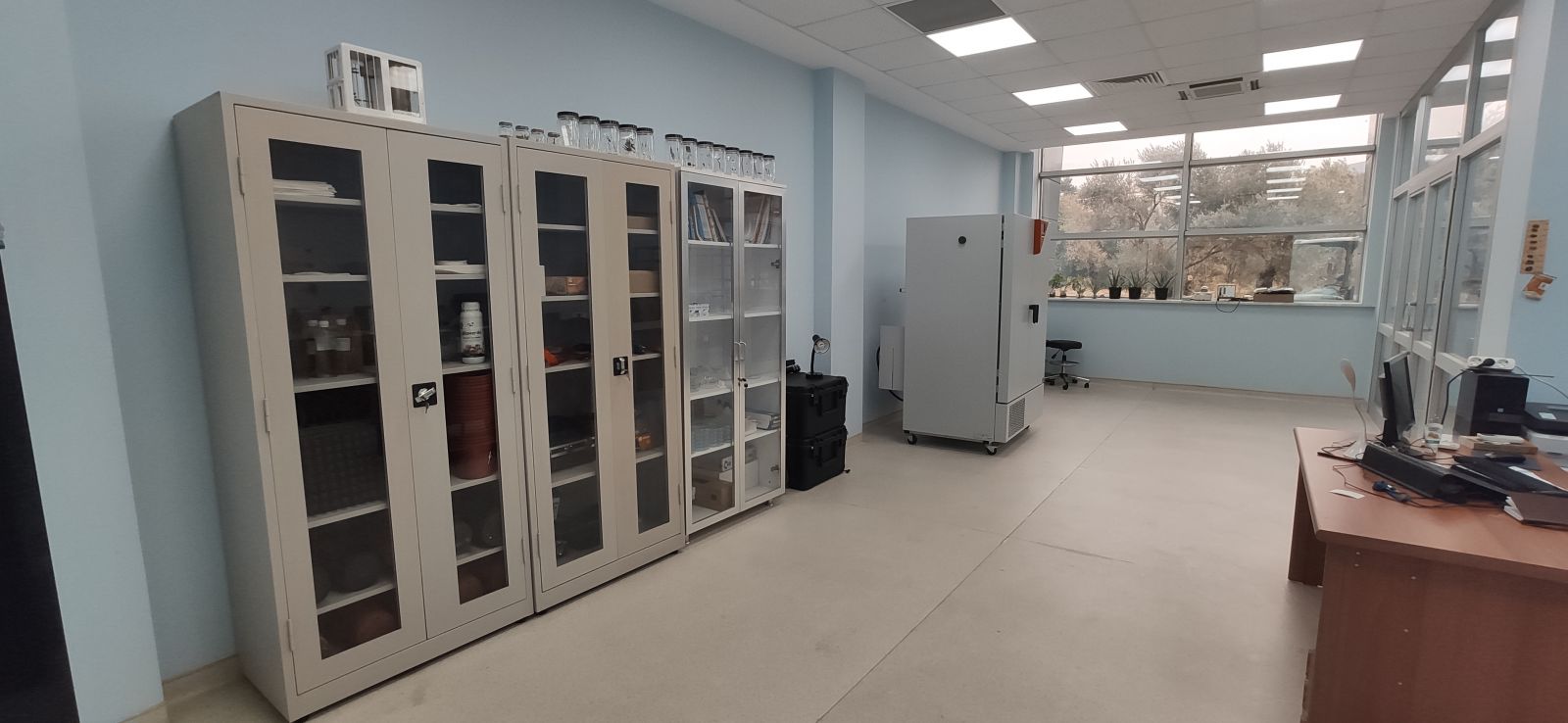
.jpg)
Energy Crops Laboratory Pretreatment Laboratory
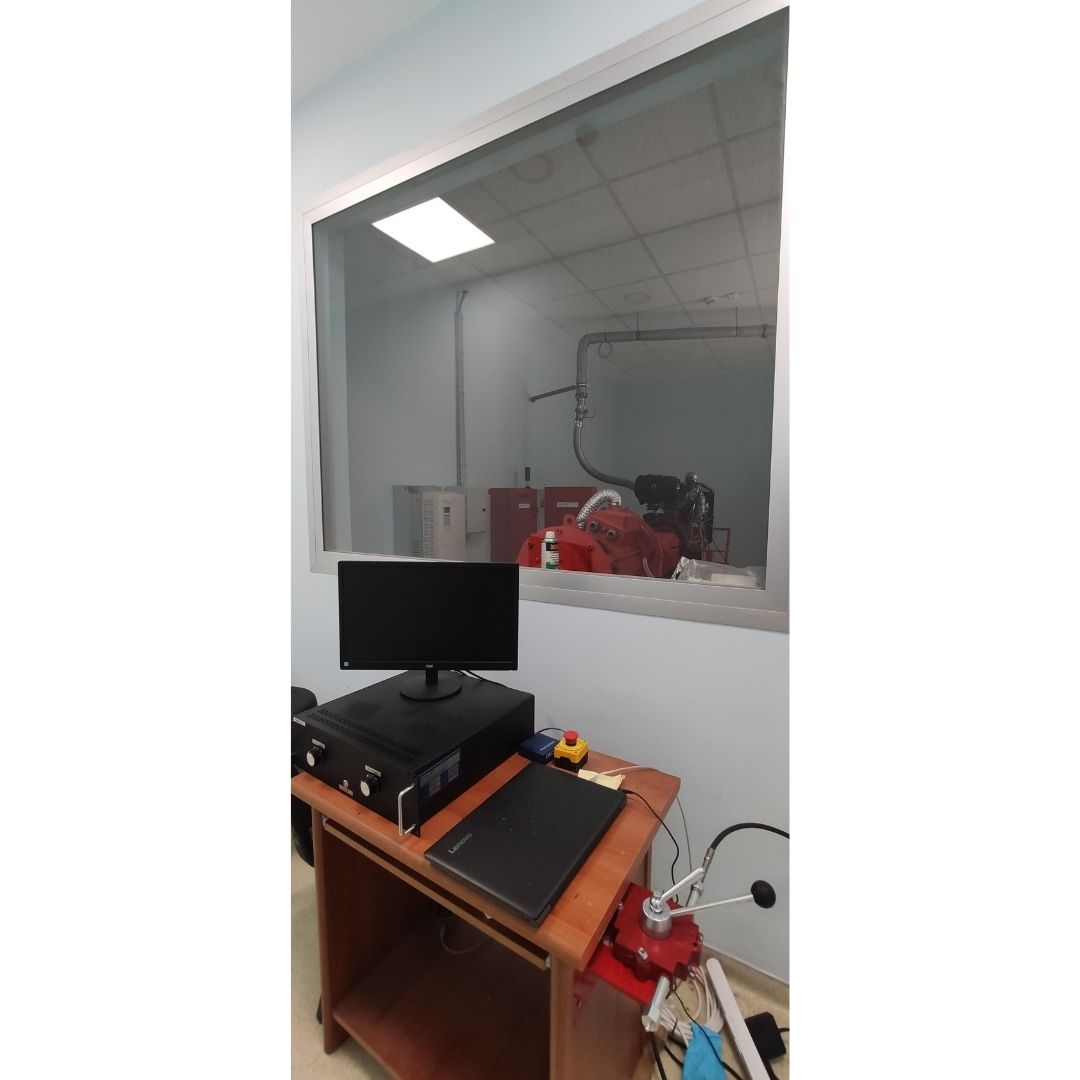
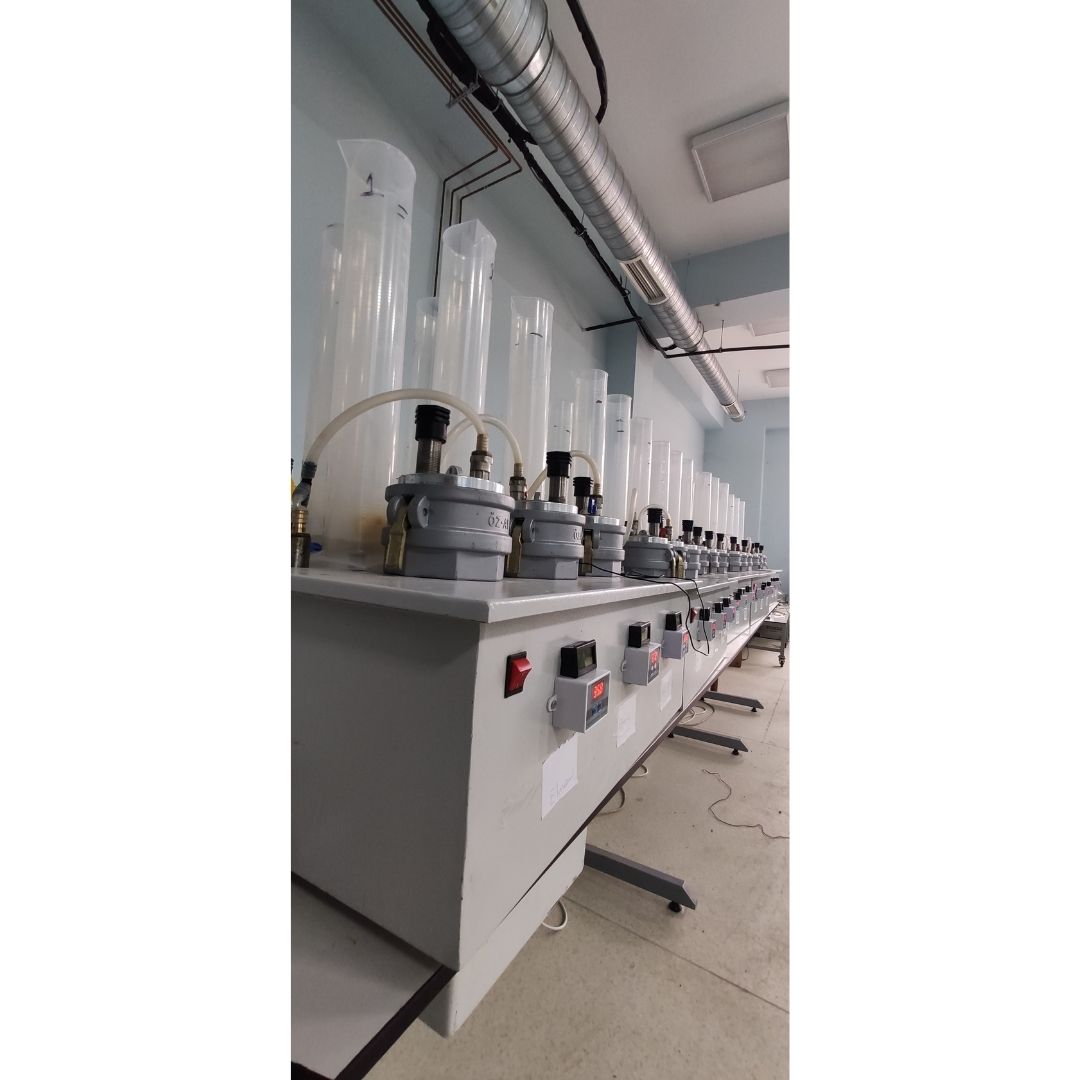
Engine Test Dynamometer Biochemical Methane Potential Analysis-VDI 4630
(120 Reactor)
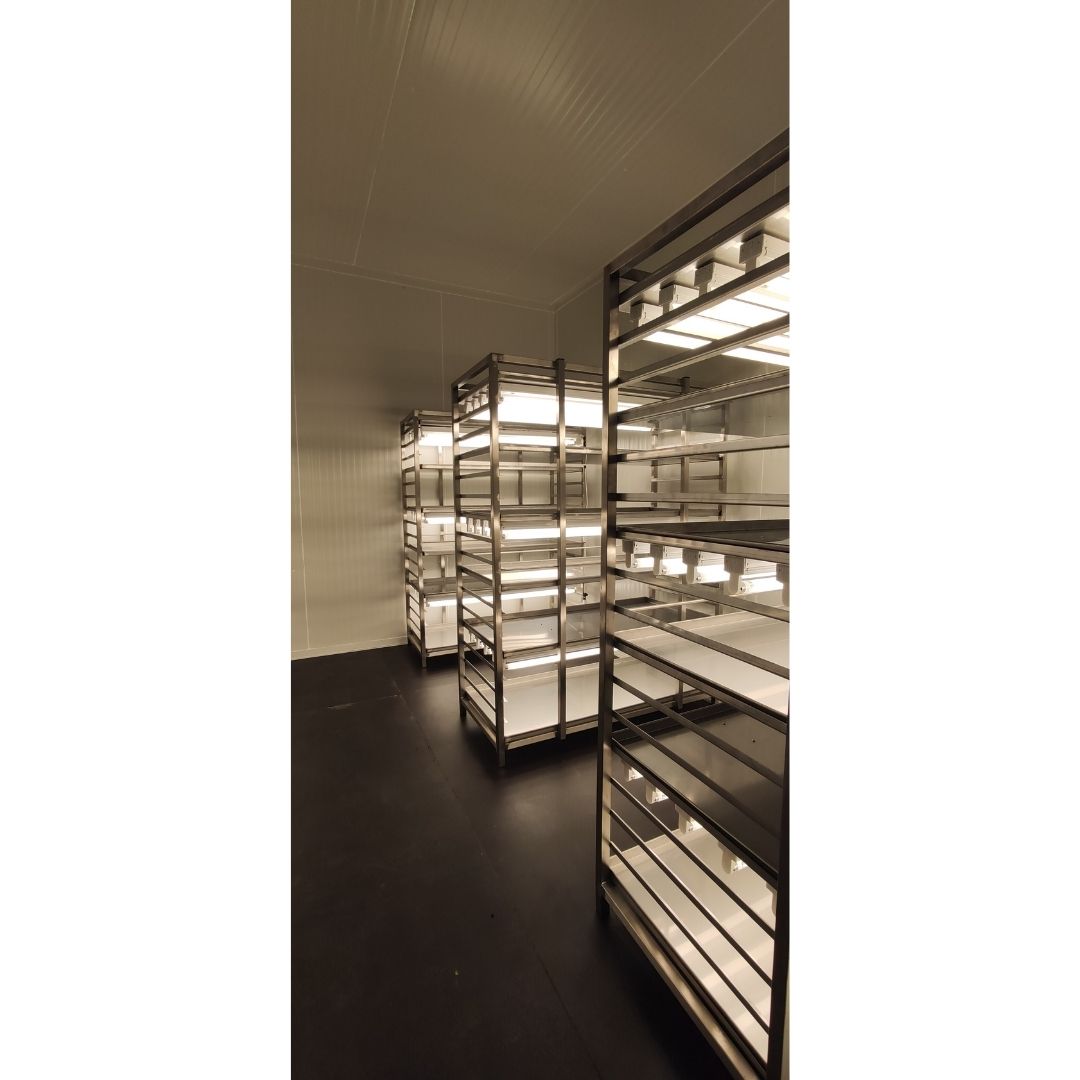
Plant Growing Room

